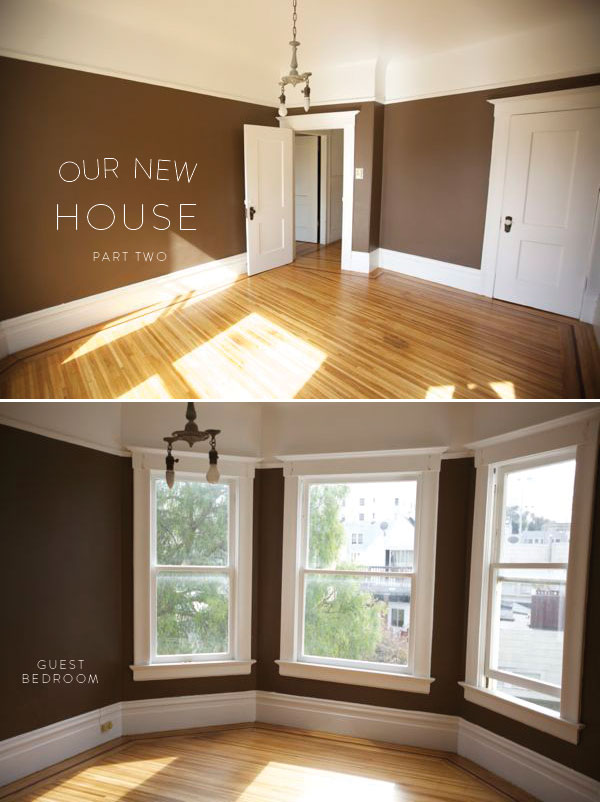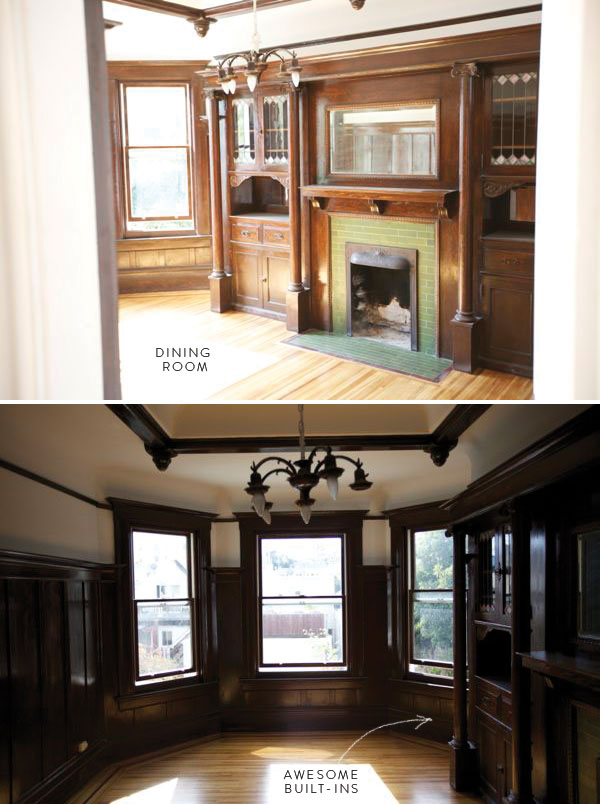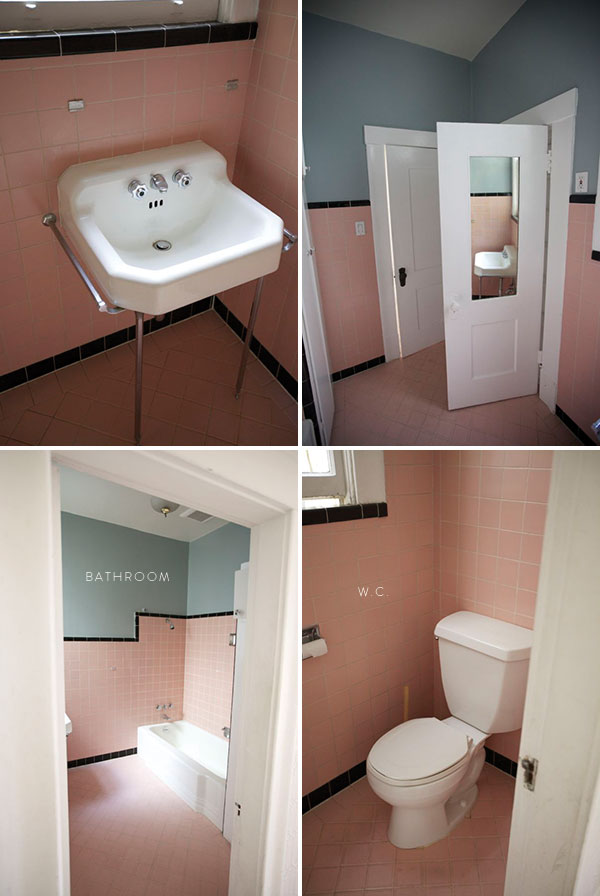Yesterday I shared photos of the front half of the house and today is the back of the house. The back rooms are some of my favorite rooms and I think the kitchen and bathroom hold the most potential for transformation (in general the bones of the house we want to keep as-is.)
Image may be NSFW.
Clik here to view.
There is a bedroom at the back of the house that we are calling a guest-bedroom. I’ve never had a guest bedroom so I was really excited that we have that option but we realize that eventually it may be more useful as an office or project room than a spare bedroom. This room is South facing and gets the best light in the house so we considered putting our bedroom there but realized for now we prefer to be closer to the kids’ room while they are still young.
The dining room is the only room in the house left with the moulding in the original stain (the other parts were painted over with the faux-wood.) I really love the dark wood and the built ins (check out that ceiling!) It has a working fireplace and it might be my favorite room.
The kitchen is perfect for us in that it is clean and fully-functioning (besides a few appliances we already updated.) But it is old enough that we don’t feel bad about updating it. Our plan is to live in it a little bit and then do some light renovations in a few months. Both the upstairs and downstairs neighbors (it is a building with three units) have renovated their kitchens by tearing out the walls between the kitchen/laundry room and the kitchen/dining room. Essentially creating a giant kitchen and dining room. It opens up the spaces so much more and is definitely something we want to consider in a few years when we save up some more money. For now we just want to do some updates like tile, cabinets, and flooring. The laundry room is huge and is a little bit ill-situated since that is the view from the kitchen sink. But everything is forgiven when I realize we own a washer and dryer!!! in our unit!!! It is a first for a washer and dryer and a dishwasher in our apartment. I don’t think I’ve had one in my house since I lived with my mom and dad!
The bathroom is actually two rooms. It’s a typical San Francisco water closet /bathroom situation. The toilet is in one room and the sink and the bath are in the other. I feel the same about the pink tile as I do about the kitchen. It’s fine and we’re ok living with it for a year but I feel no qualms about taking it out and throwing some subway and penny tile up in there. I really love the sink and we will probably restore it. I was a little surprised to not see a clawfoot tub because most of my bathrooms in the city have had one. If all goes as planned we’ll probably try to do that in the new year. We have lots of hurdles with getting city permits for renovations. It’s heavily regulated and sometimes if you even make small changes like replace the countertops they make you update everything and bring it up to modern code. (Something we intend on doing eventually but hopefully won’t have to do all at once.)
Anyway, that is our house! All 1600 square feet of it (a mansion compared to our last place!) I pretty much only have this house on the brain 24 hours a day so I hope you don’t mind me sharing some projects here and there. We definitely have some unsexy problems to get through like updating the electrical and figuring out how to heat this house but I’m so excited for this chapter of our lives! Thanks for letting me share it with you. Especially the readers that have been with me since our tiny newly wed apartment and our little one bedroom on Nob Hill!
Image may be NSFW.
Clik here to view. Image may be NSFW.
Image may be NSFW.
Clik here to view. Image may be NSFW.
Image may be NSFW.
Clik here to view. Image may be NSFW.
Image may be NSFW.
Clik here to view.
